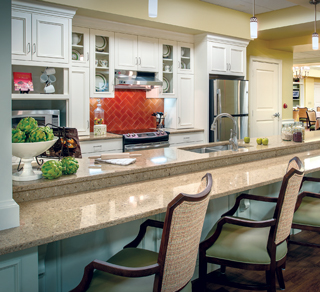
Senior living development is going like gangbusters these days, with operators undertaking extensive renovations and building new communities in many markets across the country. The proliferation of building activity has yielded some innovative new design concepts and is reshaping the way seniors housing is portrayed.
Architect David Minnigan has been involved in an extensive number of these projects and has seen different trends emerge over the years. Although not new, one concept that has gained a lot of traction in recent years is prototype design for replication across multiple projects.
As design principal at ESa Architecture, Minnigan has been asked to produce prototype designs that fit the client’s expectations of uniformity in structure, operation and philosophy. This approach certainly has merit, he says, but he cautions against what he calls “false expectations.”
So to give operators some guidance on prototype design, Minnigan has put together some pros and cons for their consideration.
“We have come to understand what prototype design is and what it isn’t,” he says. “One of the pros is that it usually starts with a philosophy of getting the right people in the room to create a new operational model, cost model and market model for a specific segment of the population. To some degree, you design in a vacuum without distractions like site, climate and regulations of jurisdiction, so you focus on what you want to create for the population. That’s a great way to start — with a blank sheet of paper.”
The down side, Minnigan says, is “you take what you do in that work session and stamp it out in every location. Even the best prototype design has to be analyzed by region — climate, rainfall, snowfall, humidity and heat index. Humidity is a glaring thing. If you take the same design and put in Tucson, where the air is dry, and then in humid South Florida, there will be a myriad of issues if not addressed properly.”
Prototype design offers a big advantage in speed to market, Minnigan says, because it provides a major head start to the construction process as opposed to starting from scratch.
“However, if the building needs adaption to climate or site-specific considerations, those types of things do take some time and need to be accounted for in the schedule,” he says.
Speed to market is integral to Sand Hill Development Group’s plan to develop 24 freestanding memory care communities within the next five years. The ambitious schedule wouldn’t be feasible without some kind of prototype design, CEO Rick Gould says.
Starting with the first facility in Gainesville, VA, and planned for “the best markets in the United States,” the prototype design is fairly basic: a 40,000 square-foot rectangle-shaped building with outside courtyard, all-private bedrooms and baths.
“Glitz is not important to our audience,” Gould says. “They want specialized care for their family members with Alzheimer’s and dementia.”



