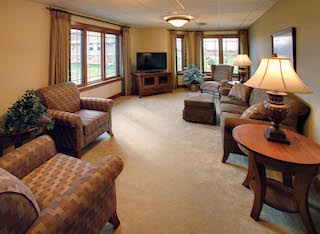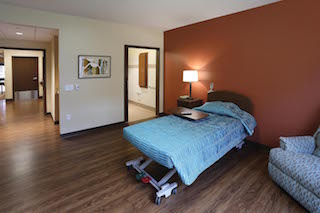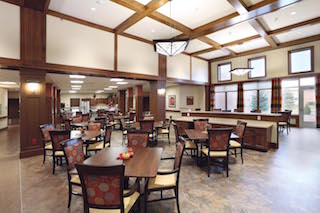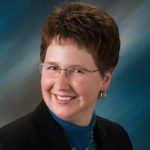As you consider new construction or renovation of a facility, do you struggle with finding the right balance between addressing operational and staffing efficiencies, offering a warm, home-like environment (with intimate spaces for small clusters of residents) and meeting budgetary restrictions? Focusing too much attention on one area — or not enough to another — could leave you in a budgetary predicament.
How you design a home-like environment and staff it resourcefully, while meeting your budget, can be a challenge. Adding to your team the diverse acumen and knowledge from a design professional and staffing expert, along with judicious planning, however, can help you find the right formula for your organization.
Building the budget
As you progress through the planning and design stages, be conscious of census and budgetary projections. It is pivotal to understand your census goals during design, why and how census may change, and how those numbers will align with staffing considerations. If your facility is being renovated (as opposed to being newly constructed), then there may be periods when census will need to be altered, as certain rooms and areas may be inaccessible. In these scenarios, you may resolve to allow for attrition or delay new admissions.
Be certain to dynamically manage your payer mix during these stints, so that you maximize the reimbursement for the accessible beds. Likewise, you may need to adjust staffing to accommodate for the temporary change in census and any temporary movement of residents.
Planning for what the census and payer mix will need to be during each segment of the project will provide the team with an accurate picture of how the project will affect finances.
Operational attention
From an operational perspective, the planning team should consider the ratio and type of staff needed for each shift and at each level of occupancy, acuity and census. Regulations allow for different intensities of acuity in assisted living settings.
As senior living leaders realize that staffing decisions will affect the types of residents they can care for, crucial decisions will need to be made. If the goal is to admit and retain residents with higher care requirements, then the human resources and payroll ramifications of employing professionals who are trained and qualified to safely provide this elevated level of care must be taken into account. Also consider that increasing or decreasing the unit size could affect staffing ratios and the budget.
Operational and design considerations also must be in sync. For example, decentralizing a nurses’ station reduces how often employees must leave their area to go to a central supply closet. Communal space to interrelate with other staff members contributes to a positive work culture and improved employee engagement. These types of design decisions have long-standing effect.
Warmth wins
 As a recent trend, more and more senior living communities are becoming nurturing, resident-centered environments. This goal is being accomplished in numerous ways. As mentioned previously, nurses’ stations or areas are decentralized in household concepts. Doing so allows the staff and nurses to be out with the residents, allowing for more natural interaction. Paperwork and office supplies can be safeguarded in armoires and built-in casework to maintain confidentiality while still offering a home-like feel.
As a recent trend, more and more senior living communities are becoming nurturing, resident-centered environments. This goal is being accomplished in numerous ways. As mentioned previously, nurses’ stations or areas are decentralized in household concepts. Doing so allows the staff and nurses to be out with the residents, allowing for more natural interaction. Paperwork and office supplies can be safeguarded in armoires and built-in casework to maintain confidentiality while still offering a home-like feel.
 Personal care delivered in residents’ rooms is critical as well. From a design perspective, ensure that plenty of space exists (beyond code minimums) for two staff members to provide care safely and comfortably in both the living area and bathroom while still being able to maneuver equipment.
Personal care delivered in residents’ rooms is critical as well. From a design perspective, ensure that plenty of space exists (beyond code minimums) for two staff members to provide care safely and comfortably in both the living area and bathroom while still being able to maneuver equipment.
The dining experience provides great opportunities to positively affect residents’ well-being. Dining spaces that allow the staff and residents to mingle during meals increase the feeling of home while enabling staff to assist residents, if necessary.
 Additionally, residents typically enjoy having the smells and sounds of food preparation in the household. These sensory experiences have proven to help improve nutritional intake, which often is a concern in senior resident populations. During the design of your next community, make sure to discuss how to promote these sensory familiarities while adhering to regulations.
Additionally, residents typically enjoy having the smells and sounds of food preparation in the household. These sensory experiences have proven to help improve nutritional intake, which often is a concern in senior resident populations. During the design of your next community, make sure to discuss how to promote these sensory familiarities while adhering to regulations.
Planning for success
When planning your next community, remember that creating a home-like environment is not done in a vacuum. Addressing operational and staffing efficiencies and budgetary considerations at the same time is equally important. Bringing together your administration and staff, an external operations professional and a senior living facilities design expert as a team in the early planning will help ensure that your project incorporates a holistic view of your community. By combining design expertise with operational insight, you set the stage for a successful future.
Chad Ulman, AIA, NCARB, LEED, AP BD+C, is director of architecture for Hoffman Planning, Design & Construction Inc. and has 20 years of experience in the design and construction profession. A graduate of the University of Minnesota with both a master of architecture degree and bachelor of arts degree in architecture, Ulman is a member of the American Institute of Architects and the National Council of Architectural Registration Boards as well as a Leadership in Energy and Environmental Design accredited professional.
Amy Ruedinger, RN, RAC-CT (pictured), is the founder and president of Pinnacle Innovative Healthcare Solutions LLC. She draws on her 20 years of experience of caring for seniors as she provides strategic guidance to skilled nursing and assisted living facilities. She helps organizations focus on implementing sustainable culture change initiatives while maintaining regulatory compliance and maximum reimbursement.





