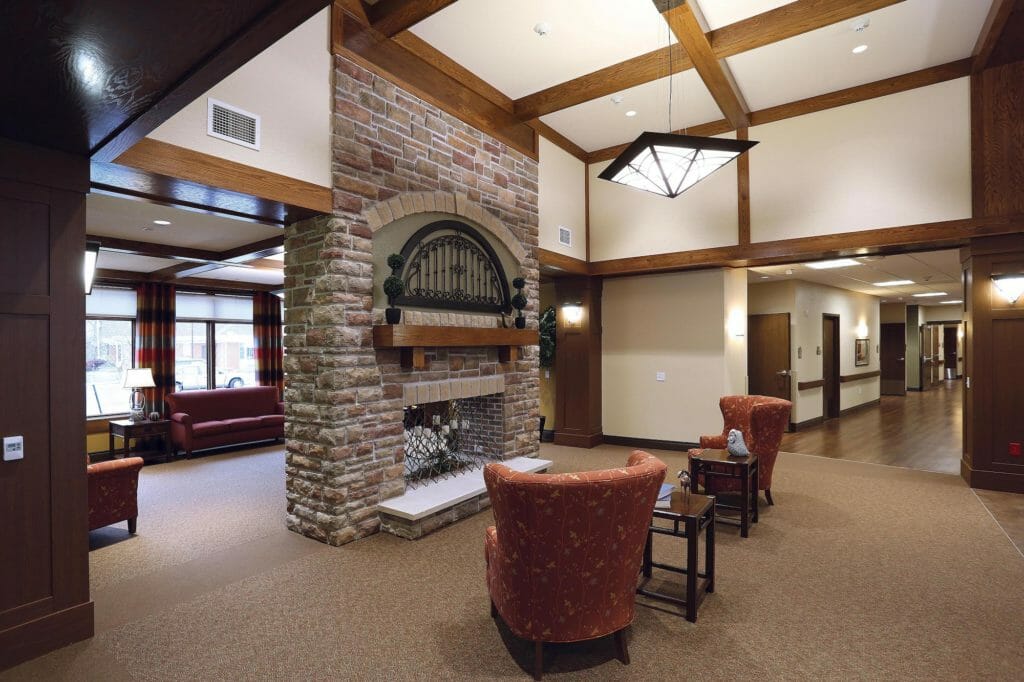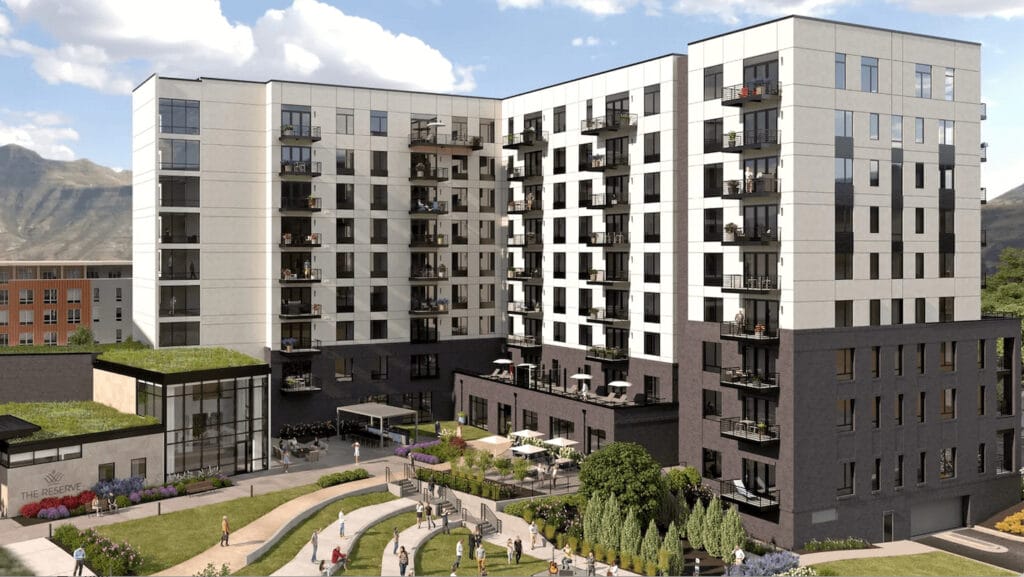Have you ever heard a child say, “I need…” and then you instantly form a monologue highlighting the difference between needs and wants?
When considering a renovation project or new construction, you may sense the same reaction forming within yourself. Sometimes it’s in response to your own thoughts, and at other times it’s in discussions with colleagues. We may want a lot, but our budget likely will not accommodate all our collective “wants.”
A great way to start your building planning process is to head to the white board and create a list that outlines the needs and desires expressed by the team. This process needs to be taken seriously, and every item that is noted as a need should include a clear explanation of why it falls into that category.
Those items in the need column might be related to your current or future building. Examples can include facility management software improvements, physical plant improvements (such as to replace outdated mechanical systems, boilers, etc.) and updated code compliance considerations.
Additionally, there may be items or ideas that are important to constituents, such as aging-in-place amenities, security system advancements, and emerging data management technologies. You’ll need to rank these items based on criteria such as pricing, priority and impact.
Narrowing down the wish list is a challenge every project team must address.
More questions than answers
Early in the planning process, there are two critical questions: What does the market — your current and potential customers — want? Does it make sense from an operational standpoint?
If the market doesn’t want or demand it, then the idea should not even be considered. If it is going to make you more efficient, reduce labor costs, enhance your recruiting efforts, or improve your bottom line, then it deserves your attention.
Seeking the answers to these questions presents an opportunity to partner with a marketing or management firm to examine industry trends and your area’s market reach. Conducting a market study and analysis is key. The insights gained from this research allows providers to make better, more informed decisions.
The experiences of two recent clients underscore the importance of understanding your market. They each provide both independent living and assisted living on their campuses.

in a new community, think about where they rank among desired features and amenities,
whether the market values them and the return on investment.
As they began their next facility projects, they were evaluating which amenities to include. They both questioned the inclusion of fireplaces. Where do fireplaces rank among desired features and amenities? Does the market value these items, and if so, how much? What’s the return on investment?
Those kinds of questions and their corresponding answers drive decision-making to get the best value for your dollar. Ultimately, you need to know what is likely to have the highest impact based on your budget. In the end, one provider included fireplaces in the project, and one chose not to. In these two scenarios, we believe each organization each made the right decision for itself.
Your demographics and market will drive your decisions. For example, a small, more rural, low-income market in southwest Wisconsin may not require high-end finishes, but residents in the higher-income suburbs of Chicago demand them.

which projects are important to pursue, and when.
Here’s another important lesson: don’t just focus outside your organization for information-gathering. Existing communities offer a great opportunity to solicit customer feedback to help determine the highest-impact building solutions. Seeking the input of your residents and their families yields great data to assist in your decision-making process. Listening sessions with your staff, along with opportunities to complete questionnaires, are effective ways to obtain their input, which can be vital.
Desires inform design
The desires of your current and future residents can and should influence design direction. Your current and future levels of care also should be considered. Skilled care will have more required operational features, whereas independent living focuses more on the amenities that residents demand for comfort and enjoyment.
But at times you must consider the delicate balancing act between what you can afford now and what you would like to save for down the road on future building improvements. You may find that you should invest now in upgraded finishes to attract more residents to your community. This strategy logically may increase revenue now so that you can invest in larger, more impactful improvements later.
Constantly seeking creative options that impact value, cost and satisfaction reaps rewards. For example, interior and exterior finishes have sizable bearing on both initial costs and ongoing maintenance expense. To maximize the effect of each choice, they should be thoroughly deliberated and assessed during the design development phase.
In developing your budget, start with a base project that addresses all the absolutes on your list and the highest-rated items from your wants and desires section. Better, more competitive pricing often can be achieved if done at the time of initial bidding. As the building design becomes more complete, the initial cost estimates will be replaced by more comprehensive estimates. Consistently comparing actual expenses to the original budget is a vital component to maximize your design and stay on budget.
With the proper team, the image of your future can be enhanced through upfront design and construction planning, whether your project is for assisted living, skilled nursing, memory care or independent living.
Rely on expert input
Having an integrated team from start to finish is vital to the success of your next facility project. When you use a multi-disciplinary team — consisting of product-specific expert consultants and representatives from your organization along with design, engineering and construction professionals — the opportunities are endless. Using a coordinated approach increases the probability of obtaining a design that meets or exceeds your quality and performance expectations while remaining cost effective.
Additionally, as the design progresses, seeking the input of subcontractors who regularly bid, install and service equipment can provide helpful insights. An experienced estimator should work with the design team to allow for adjustments while maintaining a close eye on the budget.
By comprehensively seeking input and designing accordingly with a diverse team, you’ll be able to narrow the wish list and achieve a successful result that will impress and appeal to your residents, their families, your staff and the markets you serve.




