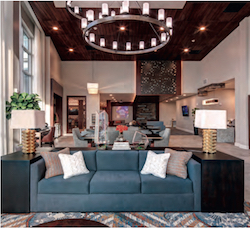
Nowhere does it say that senior living residents demand outdated architectural ideas for their community. Yet there is a stubborn belief that elders want to live in a place that is plain and simple with an old-fashioned décor, because proponents reason that is an environment where they are comfortable.
Then there are those behind the new Salt Lake City senior living community The Ridge, who want to turn that convention on its head. Instead of plain and simple, they went with elaborate and detailed. Old-fashioned got replaced with bold contemporary.
Some may see that approach as risky, but for The Ridge senior partner Dave Farrell and the design team at studioSIX5, it made perfect sense to go in that direction.
“I don’t buy into the notion that ‘old folks want that old folk-look,’” Farrell says. “I wanted something different, something contemporary, and gave designers the latitude to make it cutting edge.”
Opened in December 2016 for $35 million, The Ridge has 138 units for independent living, assisted living and memory care. Living area covers 160,000 square feet and occupies 3.3 acres in a neighborhood near downtown Salt Lake City. The area has spectacular mountain vistas, and Farrell says he wanted the building design to use the beautiful landscape at every turn.
Having worked with studioSIX5 before, he trusted a team of entry-level and senior designers to collaborate on a concept that would stand out and provide a “wow” factor.
“The Ridge was on board to try something new and challenge the status quo, so that’s what studioSIX5 designed,” says Shauna Revo, project design manager. “We sought inspiration from local, domestic and international high- end hospitality projects and challenged the market by making it applicable to senior living in Salt Lake City. It’s a fresh take on what will shape the future perceptions of this level of care.”
One of the main ideals of the contemporary scheme is to combine aesthetics and function to create resident engagement. So “human-scale” artwork doubles as an interactive display. For instance, the assisted living dining room features a dividing wall that also serves as a functioning abacus.
Another key design element is bringing the outdoors inside, so the decor features natural materials. Carpets in the corridors have an asymmetric pattern that simulates how the foothills meet the neighboring mountains. The corridors also feature decorative wood ceilings that mimic the natural geometry of the surrounding views.
Farrell wanted a contemporary feel for the community because he believes it offers the amenities that baby boomers want — panoramic mountain views, resort-style ambience, elevated food service and an active, youthful culture.
“This is a design that will be viable for the long term,” he says. “We have everything the boomers want, even if they are not quite ready to become residents. It already has impacted our current population, who, while not being younger themselves, are a young-thinking group.”



