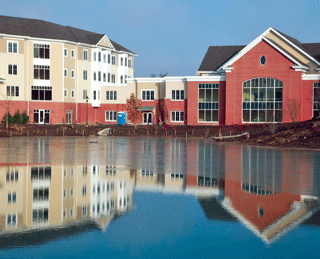
The Highlands, a brand new $75 million assisted living community in Arlington Heights, IL, is a beautiful place to see. When viewed across a pond full of ducks, the exterior is majestic. In the lobby, the abundant natural light and soft interior color tones provide a gracious welcome. Aesthetically, it’s difficult to imagine the design being done any better.
Newly opened in February, The Highlands features 70 assisted living units and occupies a significant portion of a 45-acre campus called The Moorings, owned and operated by Presbyterian Homes. Its completion marks the latest phase of renovation at the life plan community, which includes independent and assisted living, skilled nursing, rehabilitation and memory care.
The new assisted living residence marks an important milestone for The Moorings community because it provides the “homogenous flow” for independent living residents who need that extra level of care, says Bob Werdan, vice president of marketing and public relations for Presbyterian Homes.
“We provide the full continuum of care, and we needed an environment that allowed for a seamless transition,” he says. “If the environment isn’t right, residents won’t want to change when they need to. This new building removes the stigma and stress of that transition.”
‘WOW FACTOR’
The Highlands has plenty of “wow factor” design points throughout the community, from spacious windows that let in abundant sunlight and offer panoramic vistas of the beautiful duck pond and walking trails to a modern décor that conveys an upscale atmosphere.
But perhaps more importantly, the “bones” of the building — the plumbing, heating and lighting elements — are what provide residents with a level of superior comfort, says project manager Jim Martin.
For instance, the building’s “light-harvesting” system is designed to furnish optimal illumination in common areas by balancing outdoor and indoor light.
“We’re trying not to drench rooms with too much interior light,” Martin says. “This system utilizes the intensity of outdoor light and adjusts it accordingly inside.”
The boilers use the same concept — instead of heating to 180 degrees regardless of the outdoor temperature, they compensate depending on how warm it is outside.
“By modulating on outdoor temperatures, the system is automated to provide ambient temperatures,” Martin says. The building also has a robust diesel-powered generator that draws from a 4,600-gallon tank, which is sufficient to help residents get through protracted power outages that can happen after severe weather.
If any details have been overlooked in the design, it’s not apparent. There are no elevated thresholds in doorways, and surface changes are undetectable.
To prevent potential tripping hazards on carpet seams, some passageways — including a 200-foot corridor — have been laid out contiguously.
This meticulous attention is due to Presbyterian Homes taking the long view on the future of its properties, Werdan says.
“We do things the right way because we build, own and operate our facilities for the long term,” Werdan says.



