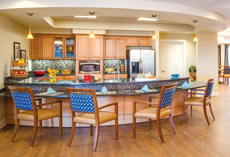
When Erickson Living leaders transformed their Ashby Ponds campus from independent living to a continuing care retirement community, they went the Frank Sinatra route — they did it their way.
That meant simultaneously opening assisted living, post-acute rehabilitation, nursing care and memory care services upon the completion of a new 120,000-square-foot, four-story continuing care building.
The full-speed-ahead implementation might seem intimidating. But it was just a part of the plan, according to Amy Grossman, director of Continuing Care at the Ashburn, VA, facility.
“You have some advantage to opening multiple levels of care,” Grossman says. With “the fixed cost of the leadership here and the staffing, you’re able to share those resources. And having all of the levels open is advantageous to the marketplace we’re serving.”
More than 740 individuals reside in independent living at the 132-acre campus in northern Virginia. That number grew with the addition of a new building in summer and another will be added in early 2015.
The March rollout for the new building took a measured approach.
“We slowly had folks move in so we could focus on operation,” says Grossman, who is part of the management team that began about a year ago. “It wasn’t a quick barrage of residents. We put together a move-in schedule based on the folks who had reserved apartments.”
As of mid-July, the facility housed 34 of its 144-resident capacity. It offers rehabilitation (first floor, 44 residents), assisted living (second and third floors, 64 possible residents) and memory care (fourth floor, 36 residents).
The total cost was $19 million, according to Jeremy Keimig, project manager.
Erickson Living’s philosophy toward care — staff members learn residents’ interests and engage in one-on-one activities — also manifests itself in the living arrangements.
Residents are encouraged to make their apartments feel more like home with their own color schemes and furniture, wall hangings and other personal items.
“When we design those spaces, we model them after rooms in a house,” says Dennis Boggio, president of Lantz-Boggio Architects, P.C., of Englewood, CO.
“If we look at living rooms and kitchen areas in a house, we all expect them to be of a certain dimension. We look at the single-family home industry, the homes that the people are likely to come from, and see it we can relate, if not imitate, that size and scale.”
The centerpiece of each neighborhood in the facility is a great room meant to be a gathering place for residents and families.
An additional emphasis is the ability to get outside. Those options include a roof-top patio for memory care residents.
“Those outdoor spaces are very important, especially in memory care,” says Boggio. “When you can present familiar things to memory-impaired people, that is very satisfying and improves their overall lifestyle … and gives them access to nature and the sky.” ν
From the December 01, 2014 Issue of McKnight's Senior Living



