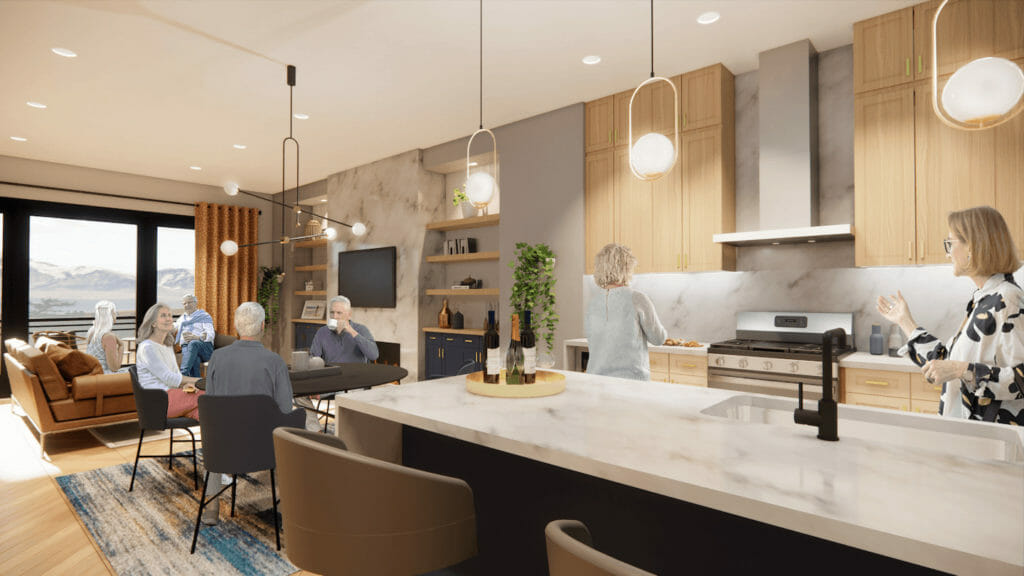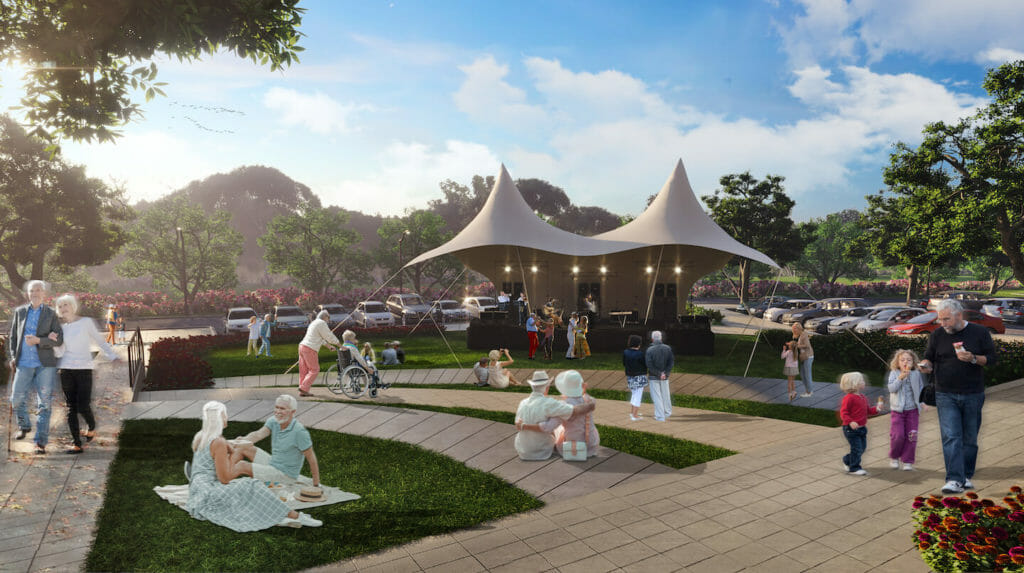
After a lifetime of meeting obligations from career to child-rearing, adults looking ahead to the next phase of life ideally find themselves with more time than ever to spend with the people who matter most to them. Paradoxically, the communities designed for this demographic too often lack meaningful opportunities to strengthen their friendships and family relationships.
Instead, they have been designed (with the best of intentions) specially with the needs of older adults in mind to the exclusion of the needs and interests of everyone else. The result of this kind of design can mean shorter and less frequent visits from friends and family and isolation from the surrounding community — factors we know can increase the likelihood of a number of health risks, including dementia, depression, anxiety and even premature death.
As architects and designers who specialize in designing spaces for active adults, OZ Architecture is deeply engaged in the process of examining the way the today’s aging population wants to live as they move through the next phases of their life, and translating those desires into more thoughtful, exciting community design.
Through this research, four key areas have emerged as opportunities to turn the active adult into the connected, engaged and fulfilled “activated adult.” In our first article in this series, we explored how the desire for travel is influencing community design. Today, we’ll explore how designing for more engaging, meaningful interactions with family and friends ultimately can support a better quality of life for residents at any stage of life.
Creating engaging spaces that encourage extended quality time
In the past three years, we’ve seen a growing trend of aging adults wanting to move closer to family. After long periods of isolation, people are keen to strengthen their family’s multigenerational bonds while re-establishing their own social networks as they transition into retirement.
The most important thing we can do as designers of the communities they will move into, therefore, is to create spaces that aren’t designed for residents alone. If you want the kids or grandkids to visit more often and stay longer, then it’s vital that there are more compelling things for everyone to do.
Through measured consideration of the in-unit experience, design of the communal shared spaces and incorporation of thoughtful outdoor amenities, we can deliver spaces that satisfy the needs of both the resident and their company.
Maximizing residential space for social connections
Although it’s true that many adults choose to downsize in their later years, they’re also looking for units that are optimized for their lifestyle, which ideally includes spaces to gather. Most traditional active adult or senior living communities, however, lack a large enough area for dining in the units or for gathering in the kitchen, as many people are accustomed to doing when hosting friends.
Taking a more thoughtful approach to developing floor plans for the in-unit experience, we’re now focusing on creating spaces that recognize how people want to spend time together in the home, creating more open kitchens with seating, and living rooms that emphasize connection for more than just the residents. In those high-traffic areas, with the right attention to layout and functionality, we can put residents in a position to invite guests to comfortably spend more time cooking together, visiting, enjoying games, playing with children, listening to music, watching a show — the possibilities are endless when space invites comfort and connection.
We’re also considerate of how people want to dine and lounge, designing seating areas that feel intimate for a couple people sharing time together with the flexibility to expand to accommodate a larger group.

Creating communal spaces that appeal across generations
In addition to offering flexible and inviting social areas within private residential settings, we’re reimagining communal spaces to facilitate socialization, organic congregation and lifelong learning. For example, we are working with a developer right now on a concept that includes a multifunctional food and beverage café space that offers a different experience depending on the time of day and accommodates a variety of social interactions.
Positioned with a fantastic view of the city, in the morning, the coffee bar is a communal space to start the day with friends and neighbors. Later on, it transitions into a wine bar — the perfect spot to catch up with adult children. Just adjacent to this space, there’s an open lounge area that includes a children’s play area. Separated by tasteful glazing, this space offers visibility that allows everyone to keep an eye on the kids while the adults enjoy a happy hour or two. The idea is that everyone will want to stay longer if the children and grandchildren are engaged with activities that appeal to their interests.
Given our increasingly work-anywhere culture, a business center equipped with high-speed internet access, comfortable office furnishings and modern capabilities is another important amenity for encouraging longer visits with family. Rather than cutting a visit short to head back to the office, those spaces can provide a quiet environment to answer a few emails or even spend an entire morning on work while the grandparents enjoy time with their grandkids.
A rotating art gallery space can further offer both an amenity for residents and an opportunity to invite the surrounding community to enjoy an artist on display. Built for flexibility, those spaces also can host arts-focused, hands-on workshops and activities. Activating spaces in this way can open the community can help to eliminate the siloed nature of many active adult and senior living communities and ensure that the community becomes a valued part of the neighborhood.
Design for discovery and play in outdoor environments
Along those same lines, introducing activation and a certain degree of porosity in the outdoor environment can further encourage engagement and socialization. Here, flexibility is the name of the game.
In a recent project, we designed a central amphitheater pavilion that offers a pleasant, park-like experience for residents on a daily basis but easily can scale up to host concerts, farmers markets, vendors and food trucks — activation that is sure to appeal to both residents and their friends and family members.

Playgrounds and public spaces, likewise, long have been wonderful gathering places for people of all ages, inviting discovery, spontaneity and play. But given the demographic, those spaces rarely are considered for active adult communities. This is a missed opportunity. Providing spaces for children and adults to comfortably navigate the outdoors can mean precious extra time with loved ones.
Rather than prioritizing budget for a traditional play structure, we may look at opportunities within traditional outdoor amenities such as walking paths, incorporating a diversity of structures, surfaces and seating. For walking paths, the surrounding landscape can feature an assortment of climbing and stepping rocks that allow children to explore, while also integrating shaded seating areas for rest and conversations.
When designing those outdoor environments, we also tend to look at opportunities to create day-to-night activation not unlike what you might find at a family-friendly resort. Using the surrounding landscape, we often will frame beautiful, outdoor “rooms” for residents, offering differing levels of socialization and activity — imagine a pickleball court that’s conveniently situated near a small play structure or a pool area — plus perhaps a clubhouse with a food program. You easily can imagine the whole family happily spending the day at this community.
By taking a comprehensive design approach that considers the living experience in-unit, communal spaces and opportunities for outdoor engagement, owners and operators have the opportunity to provide residents with a lifestyle that fosters a rich social life enhanced by meaningful experiences with the people who matter most to them. Home is where your people are, and design has a profound effect on creating that haven.
Jami Mohlenkamp is a principal at Denver-based OZ Architecture. Mohlenkamp leads the firm’s senior living practice area. He can be reached at [email protected].
The opinions expressed in each McKnight’s Senior Living guest column are those of the author and are not necessarily those of McKnight’s Senior Living.
Have a column idea? See our submission guidelines here.


