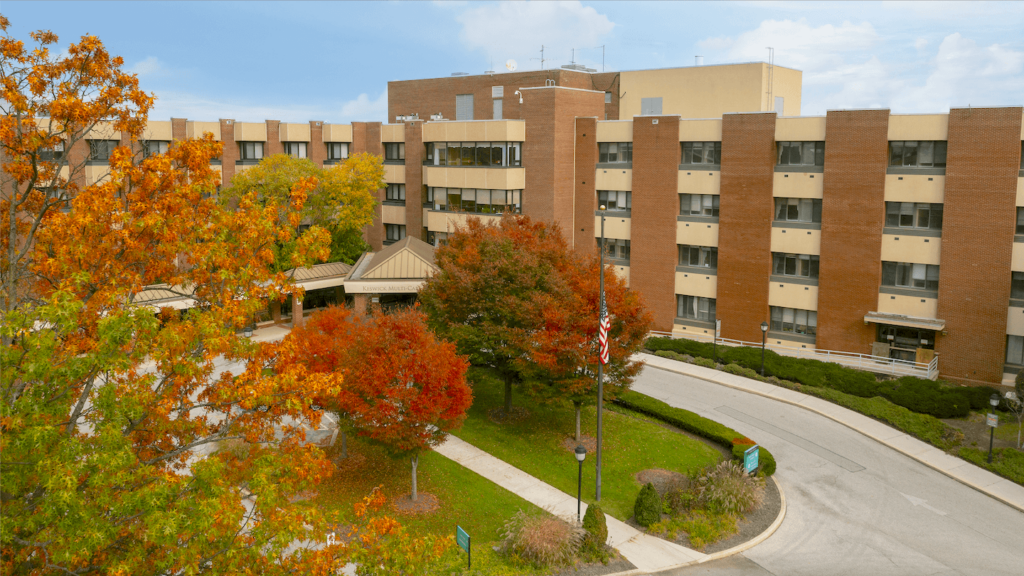

A multi-year, $65 million capital project will transform the residential areas of Keswick’s long-term care campus to the “household” model and expand services to include assisted living memory care, the Baltimore-based not-for-profit organization has announced.
“For 140 years, Keswick has held an unwavering commitment to improving the experience of aging, together, in partnership with the community,” President and CEO Aileen McShea Tinney said in a statement. “With this investment in the nearly 100-year-old campus, Keswick demonstrates its continued growth in service to older adults and those who serve them, into the future.”
A total of 107,000 square feet will be renovated within three of the campus’ buildings. The project does not include any new construction.
First-phase construction is expected to begin early next year, and residents will not be relocated during this phase. The entire project is expected to be completed sometime in 2028, the company said.
The three project areas will be changed from their original hospital-like design to the household model in an effort to give residents a sense of home and to foster relationships. Resident rooms will remain private, with new household dining and gathering spaces being added. The household model also extends to Keswick’s plans for a new service line, memory care assisted living.
“Certain aspects of this project are in direct response to Baltimore city having the highest prevalence of Alzheimer’s in the United States, at 16.6% among those 65 and older,” Tinney said. “This is coupled with a clear desire by individuals 50 to 70 and beyond to engage in efforts to optimize their health today and into the future, as we have seen with our Wise & Well members.
Keswick’s Wise & Well Center for Healthy Living is a members-only, 14,000-square-foot area designed as a place for people aged 50 or more years to meet their health and well-being goals by participating in classes, coaching and personalized services across multiple dimensions of wellness. The center will remain open throughout construction.
The design and construction team includes global architecture and design firm Perkins Eastman; Lewis Contractors, based in Owings Mills, MD; and HDC Inc., a real estate project management company based in Baltimore.


