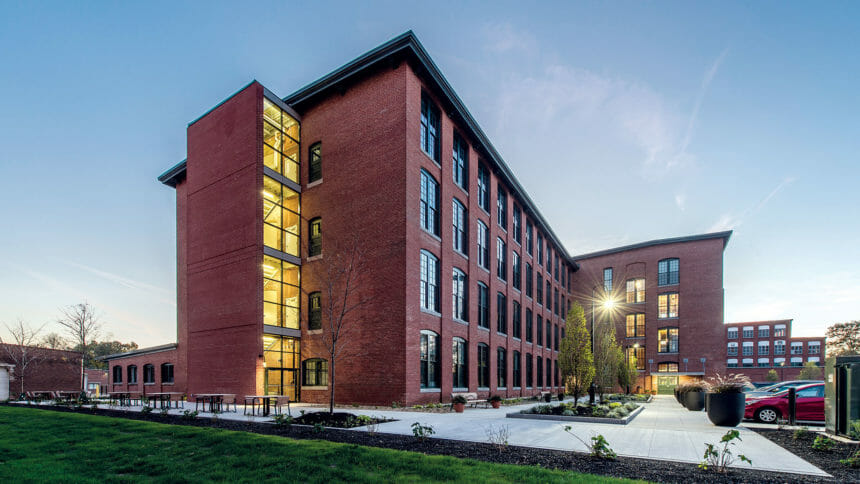
More than a century ago, the 108,000-square-foot building known as Ludlow Mill 10 was a productive factory that served as a manufacturer of jute cloth, rope and twine. Today it is the historic independent living home for low-income seniors that gives them an affordable quality of life amid an attractively developed town square in Ludlow, MA.
With approximately 90% of its residents drawn from Ludlow and the surrounding area, the Mill 10 community “offers a compelling case study of how agencies and development teams can strategically employ preservation and adaptive reuse to help keep aging residents within their communities, contributing to continued positive economic impact,” says Michael Binette, architect with TAT in Chelsea, MA.
Opened on the building’s 110th anniversary in 2017, Residences at Mill 10 has 75 independent living units — 63 one-bed and 12 two-bed apartments. Fifty-one units are reserved for households with incomes at or below 60% of area media income, 15 are restricted to households with at or below 30% of AMI, eight qualify as project-based subsidized housing and nine units provide market-rate housing.
The estimated total cost of the project is $19.3 million, with much of that figure made possible by federal and state Low Income Housing and Historic Tax Credits, Binette says.
“The availability of these tax incentives goes a long way toward making an affordable senior living project viable, and Residences at Mill 10 is a good example of why historic structures are a smart choice for this kind of use,” he says.
Originally built in 1907, the four-story Mill 10 structure had fallen into decline in recent years and became the focus of preservation and renovation. Together with Winn Development and a team of architects, historic preservation consultants, engineers and contractors, the TAT team conducted an intensive rehabilitation of the former factory, replacing more than 280 single-pane windows with double-pane aluminum historic replicas.
Another major thrust in the renovation centered on carefully stripping hazardous materials, including decades’ worth of lead paint, and replacing hundreds of worn-down stair treads with old-growth Southern yellow pine lumber treads from another mill on the property.
Historic elements punctuate the entire property. For instance, all units feature wood flooring that complements the exposed wood beams and steel columns, giving a respectful nod to the building’s industrial past. The building also features a spacious common room and resident lounge with refurbished sawtooth skylights that transport natural light deep into the space, illuminating the exposed original brick, structure, decking and arched doorways.
Modern elements provide a contrast to the building’s historic character, including a fitness center, resident lounge, reading nook and computer lounge. Residents also have access to the adjacent re-established Riverwalk on the Chicopee River and co-location with commercial and retail businesses, a microbrewery and a rehabilitation hospital.
Because the building is landmarked on the National Park Service’s National Register of Historic Places, any renovation or restoration work must be completed to exacting standards of historic preservation, upheld both by the National Park Service and by the state’s historic commission. The Mill 10 project required close collaboration with the Massachusetts Historic Commission and the National Park Service, Binette says.

