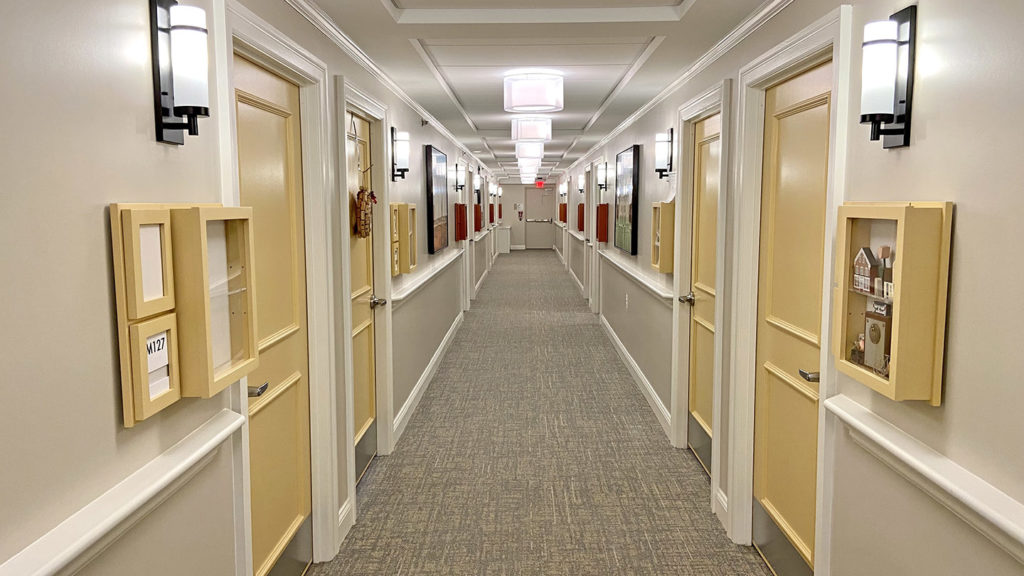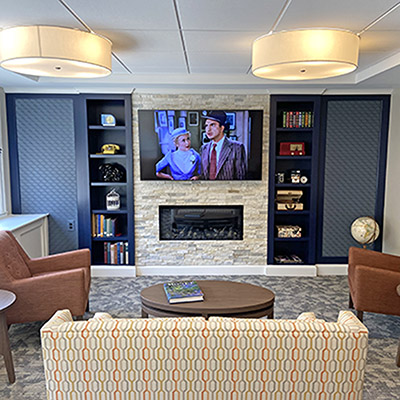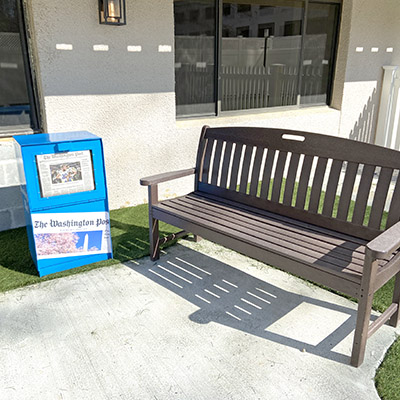

After 25 years of designing memory care communities, Andrew Carle saw a chance to challenge old ways and take his design options to a new level he hopes will become a national model of care.
The Shenandoah at The Virginian, a Fairfax, VA-based senior living community, uses advances in design, technology and person-centered care for people with Alzheimer’s and related dementias. The community includes 40 apartments in four neighborhoods.
“This is the opportunity I had to really combine everything, and I was very lucky the owners gave me carte blanche and their full support,” Carle, lead designer of the memory care community, told McKnight’s Senior Living. “There are things we learned that needed to evolve to another level.”
The goal was to elevate existing design practices and combine them with new approaches and technologies to maximize the ability of memory care residents to access their retained skills, interests and engagement with others, said Carle, who serves as an adjunct faculty member and lead instructor for graduate curricula in senior living administration at Georgetown University.

Under development for more than two years, the Shenandoah is part of an ongoing $56 million renovation at the senior living community. The memory care portion of the community focuses on “safe, directional and therapeutic” features representing the “three-legged stool” of memory care design. Three uncommon engagement areas include a sensory lounge, reminiscence lounge and multi-themed outdoor courtyard.
“These are entire rooms that can be used by entire groups of residents, families and visitors,” Carle said. “It’s just a whole other level of taking the original idea and making it bigger and better.”
The sensory lounge has tactile artwork, live fish, aromatherapy, nature sounds or music, color mode lighting and OBIE, a hand motion, multi-player gaming system design.
“We’ve taken the old concept of very claustrophobic Snoezelen multi-sensory rooms and turned them into a comfortable lounge that happens to engage all of the senses — not just passively, but actively,” Carle said.
The reminiscence lounge includes local high school yearbooks from the 1950s and 1960s, photos of past local retailers, drive-ins and an ice cream parlor. There is also a poodle skirted dress mannequin named Peggy Sue and a refrigerator with throwback soft drinks and snacks.
“Everything taps into the reminiscence bump — which is evidence-based — and takes them back to a time period with the strongest memories,” Carle said, adding that residents can walk in and start talking about yearbooks, photos, photographs and records. “Everything in there is real.”

The courtyard includes both a 1960s replica backyard and park. Residents can travel freely between the two, engaging in activities from hanging laundry to enjoying an ice cream or sitting on a bench and reading a newspaper from The Washington Post newspaper box.
Carle said he addressed exit-seeking behavior. Whereas many memory care communities have courtyards, Carle said, there typically is nothing to engage residents, so they spend most of their time trying to figure out how to exit. His design, he said, gives them a way to exit without exiting.
In Carle’s design, residents step into a 1960s back yard with rocking chairs, a clothesline and a dog house. They can walk to a white picket fence, open the gate and step onto a faux street — Park Avenue — where they can open the mailbox (which actually contains junk mail), sit by a faux duck pond, grab an ice cream from the ice cream cart or read the newspaper on a park bench.
“When they leave the park, they walk through the trellis and cross the street to open the gate,” he said. “They think they’ve gone to the park, then home. They didn’t go anywhere, but we gave them something to do in the courtyard rather than just go outside and look at how to get out.”
Carle said he scribbled an initial design for the courtyard on a piece of paper and handed it to the architects. Two years later, he said, the result came amazingly close to that original drawing.

“By combining our Heartfelt Connects staff training and resident care program with our next-generation design, we truly believe we have created a model that cannot only enhance quality of life for our residents, but establishes a national model for residents in other communities,” Shenandoah Director of Memory Care April Smith said.
The community also incorporates numerous nana technologies — a term Carle coined in 2004 — including a state-of-the-art circadian lighting system to access natural biorhythms, MyndVR virtual reality, SingFit therapeutic music technology and LifeBio evidence-based reminiscence therapy technologies.
Shenandoah’s wayfinding and therapeutic design allows residents to self-locate and self-direct through themed neighborhoods, recognizable landmarks, curved corners at intersections, signature memory boxes, and matching contrasting walls and features within the residential and bathroom areas of each apartment. The design provides cueing and guidance for residents.


