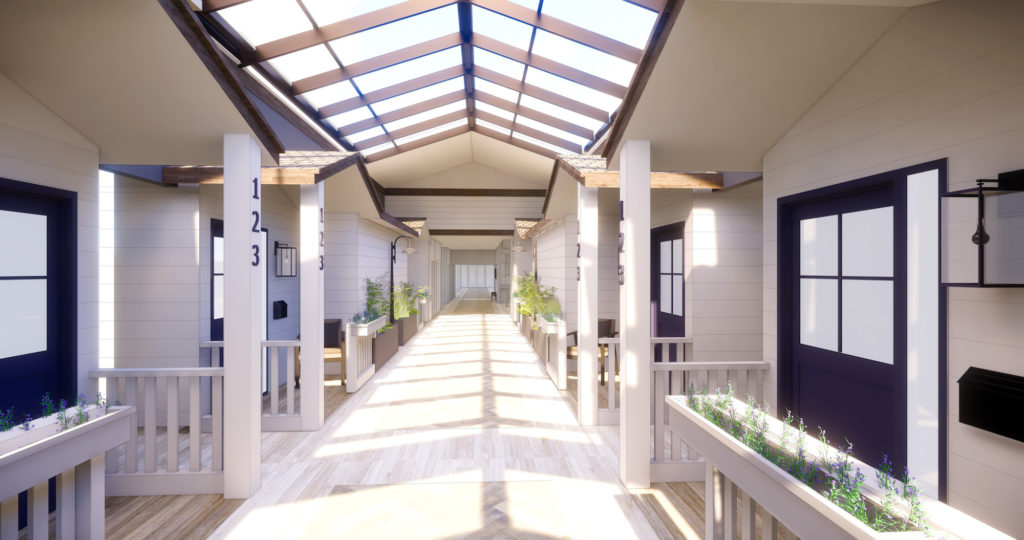
Of all the populations affected by the spread of COVID-19, older adults have been among the hardest-hit. In recent years, senior living communities have shifted away from the healthcare-oriented designs of skilled nursing and hospitals in lieu of spaces that feel more like home and foster a sense of community. New design challenges, however, have arrived with the spread of a pandemic, which has shown that the older adult population can be highly susceptible to disease and infection spread in common living communities.
Owners, operators, architects and designers would be remiss to revert to designs more appropriate for medical settings, which often stifle a feeling of community and negatively affect emotional wellbeing among older adults. Instead, the future of design in older adult communities should seek to evoke feelings of home and foster connection while also adding functionality to limit the spread of disease to keep residents and staff members healthier.
Compartmentalization is key
The ability to compartmentalize – to design spaces that allow for both community and containment – will be a key factor in the design of older adult communities post-COVID. The goal of compartmentalization is to reduce the number of interactions residents and staff members may have with potential germ sources during an emergency. It can foster the ability to quarantine residents from central common areas, such as the dining room; limit visitor travel within the community; reduce the spread of germs through heating, ventilation and air conditioning (HVAC) systems and mechanical, electrical and plumbing engineering (MEP) systems; and more.
Designing in small house capabilities
Aging-adult communities of all types and sizes can be designed to reduce the number of interactions residents may have with potential germ sources such as staff members, family members, visitors – and even other residents – during an emergency. By thinking of the overall community as individual spaces that can be broken into compartments that don’t co-mingle, you can foster connection in some circumstances and containment in others.
For example, localized common spaces in each resident wing can be made intentionally large enough to support a common living and eating area for residents of that wing. This way, residents have smaller eating areas closer to their individual living spaces and can avoid large dining areas during times of quarantine or social distancing.
Large communities could be designed as a cluster of smaller household models, with a central, common amenity area. This connectability can allow for staff and resource flexibility in an emergency situation while maintaining the benefit of fewer individuals in contact with separate households. Creating outdoor spaces for visitor interaction can limit visitor travel farther into the community.
Improving safety through MEP systems
Reducing the transmission of germs through HVAC and MEP systems is another challenge that can be aided through design. Using zonal isolation for heating and cooling systems, for example, can ensure that residents and employees are not only isolated from contact spreading and physical cross contamination, but also through droplet and particulate exposure through air. In addition, filtration and purification systems can help reduce the risk of contamination inside each zone.
Electrical and plumbing fixtures also are hot spots for viruses and bacteria. To help combat this reality, plumbing fixtures should have anti-bacteria surfaces, smart controls and touchless operations. Light switches and control devices in public areas can be touchless or motion-sensored to help reduce the spread of germs through shared light switches that are used by multiple people throughout the day.
Small house models
The small house model is one that may gain popularity in the post-COVID area. Typically with 10 to 12 residents and two staff members, these units generally feel very much like home while also limiting exposure to large groups and the spread of germs.
The small house model also can be designed vertically to accommodate more residents on a smaller footprint while keeping each floor to a maximum of 12 residents depending on acuity level and suite size. This option is particularly appealing in more densely populated urban areas, where it’s easier to find the space to build up rather than out.
The way forward
Knowing what we know now, it’s clear that the design of aging adult communities will be different in the future than it was in the past. But this understanding opens up opportunities to look at new ways of designing spaces that strike the balance between fostering relationships and emotional well-being and keeping residents, visitors and staff members safe and healthy. Compartmentalization of spaces, systems and resources will be key to finding that balance.
Jami Mohlenkamp is principal and head of the senior living practice area at Denver-based OZ Architecture. He is also author of the “Designing for Emergency Preparedness Insight Report,” which outlines design considerations that can help reduce the spread of disease and infection in older adult communities. He can be reached at [email protected].


